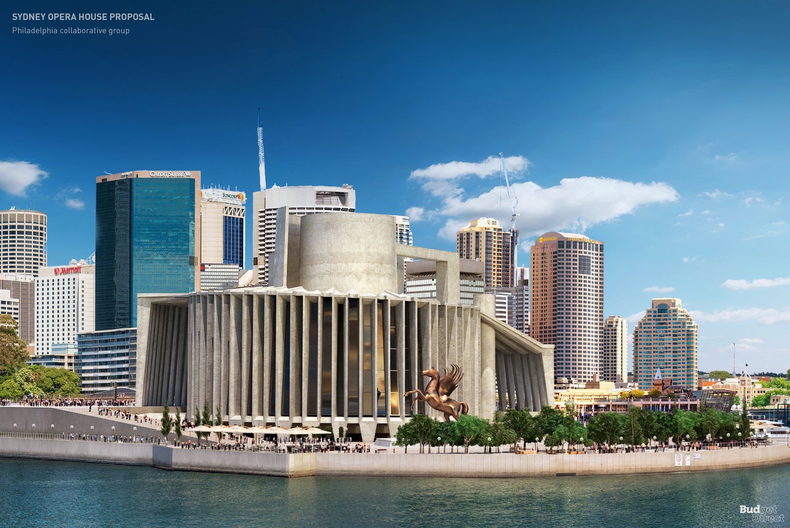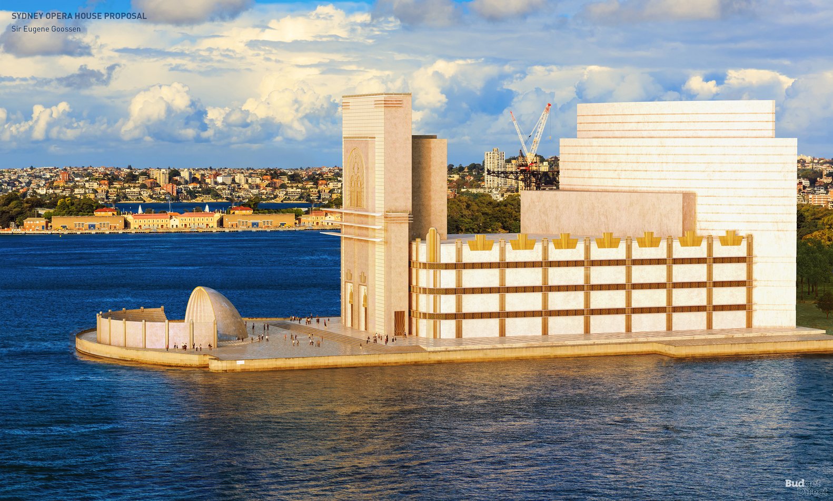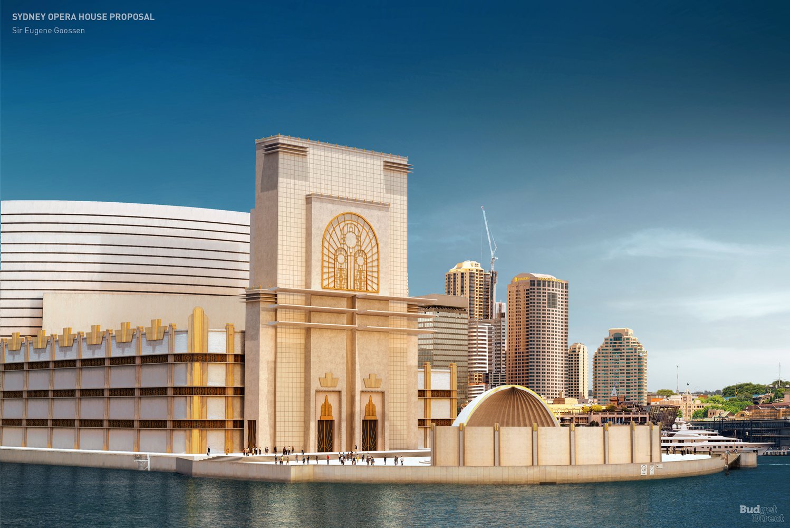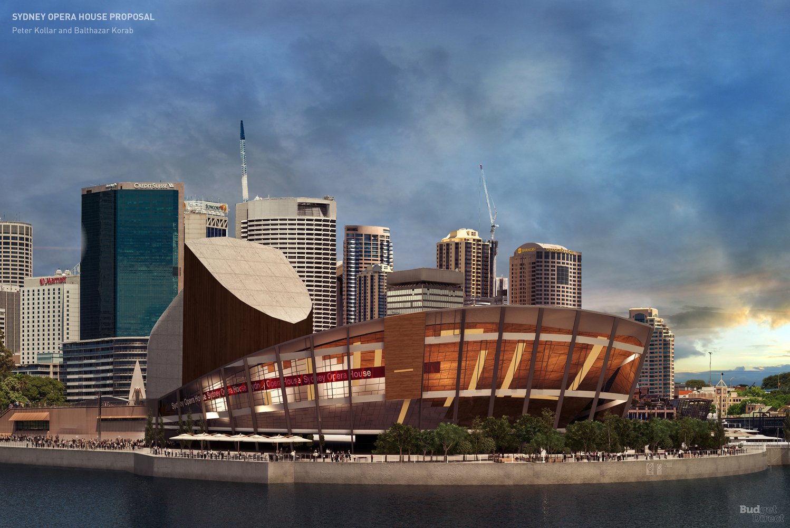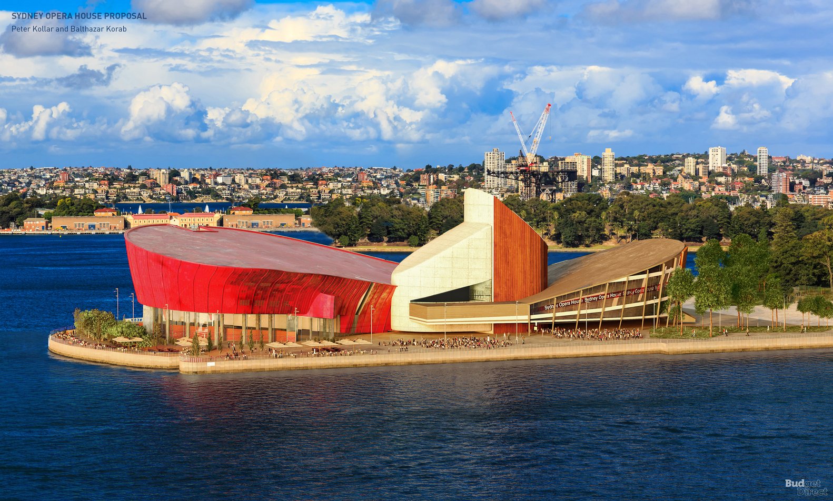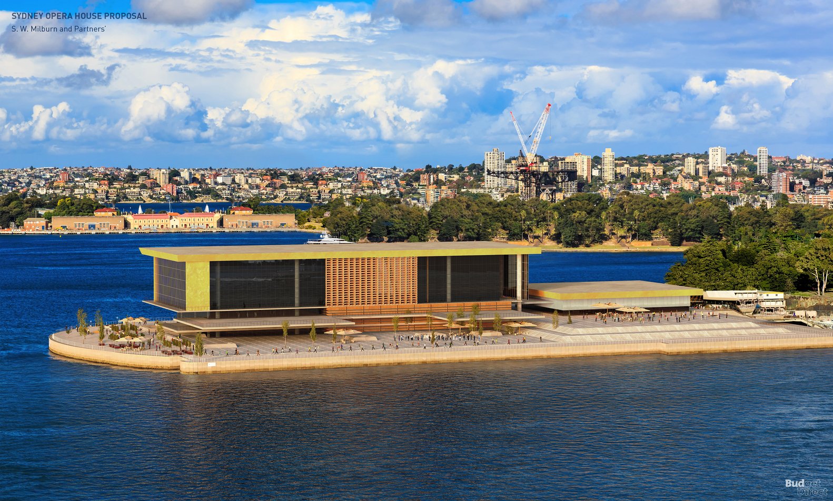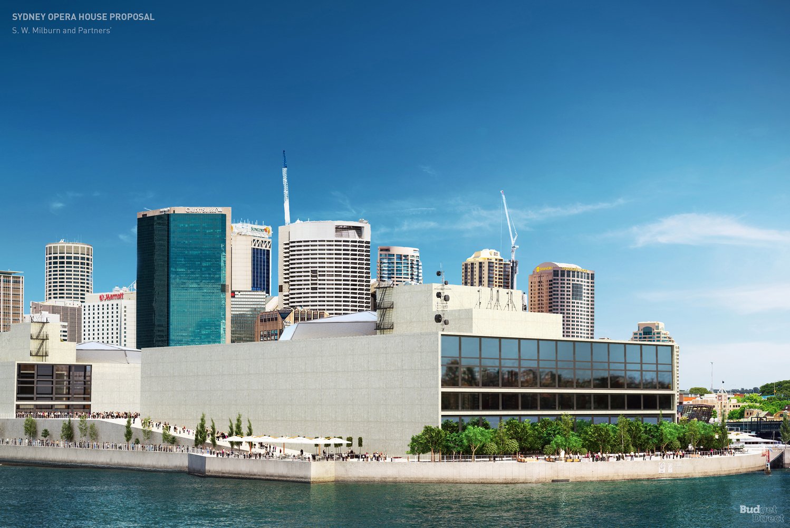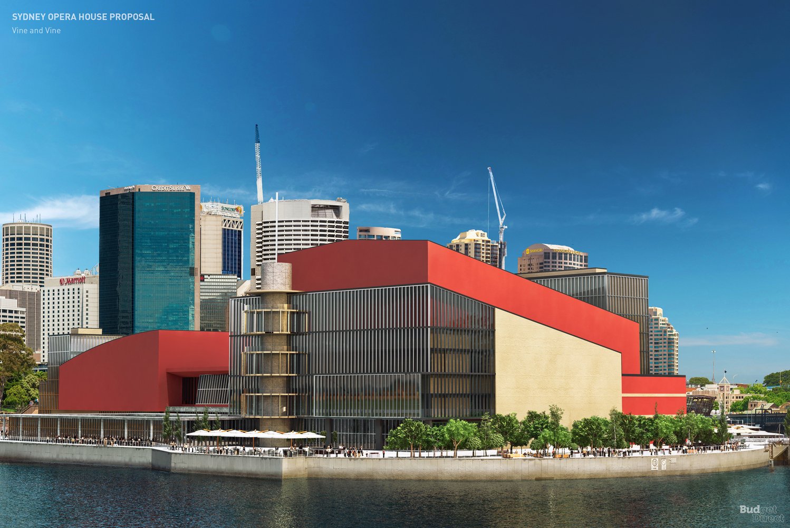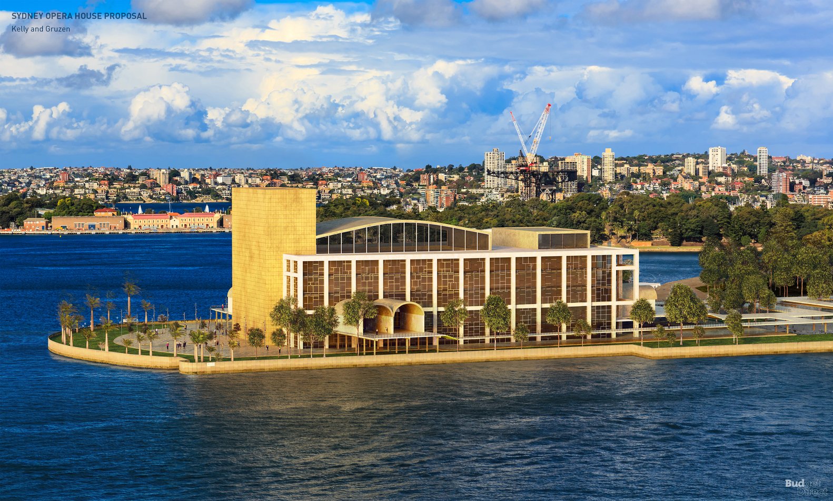What kind of shape Sidney Opera Theatre could have had, or 7 rejected projects
In 1956 project of future opera theatre was presented by Danish architect Jørn Utzon. The project has been singled out from more than 200 candidates, and further — fairly recognized as one of seven wonders of the world. So, who were they, these other candidates and why they couldn’t surpass Utzon?
-
Philadelphia Collaborative Group. Seven designers from Philadelphia believed that the shape of the theatre should remind sea-turtle, interior should be made out of combination of new technologies and beton.
-
Another impressive project was the one of Paul Boissevain and Barbara Osmond. The wife and her husband introduced building and belonging territory at massive scale. What we see from their project is the attempt the theatre to resemble the city itself. Maybe, it was the reason architects didn’t win.
-
Interestingly, one of the participants of the competition was the leader of Sidney Symphony Orchestra and director of National Conservatory Music Sir Eugene Goossens. He was the first to talk about importance to build opera theatre. However, due to public scandal he was obliged to abandon the competition.
-
Despite considerable success and public support, Hungarians Peter Kollar and Balthazar Korab didn’t manage to win. Even though their unique plan of the building was highly impressive.
-
Helicopter ground on the roof of the theatre was the idea, presented by architectors of the company W. Milburn and Partners. While judges assessed the project very high, it wasn’t enough to become the victors.
-
As English company «Vine and Vine» believed, the theatre was to be divided into two buildings with restaurant inside. Therefore, after enjoying one beautiful concert, visitors would be able to rest in cozy restaurant space. What they also presented in their project with red façade, was open-air territory on Sidney harbor.
-
American company Kelly and Gruzen introduced project that from first glance resembled a simple storage space. However, after learning more about the idea it becomes clear that it was an unique and balanced combination of strong beton and glass grace into a single whole.









